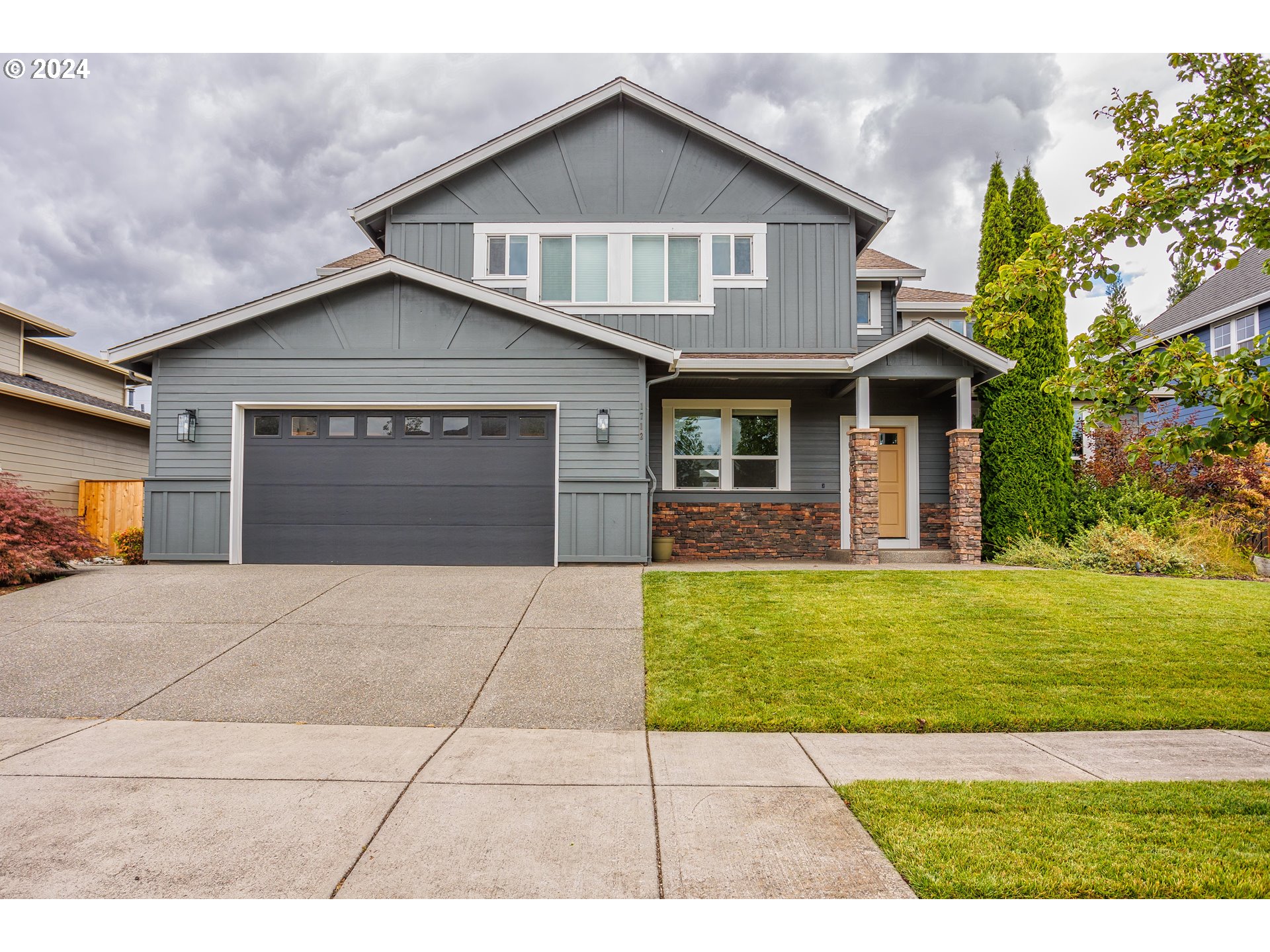Very custom home on a dead-end street in Ridgefield's golf cart zone. Very open floor plan with lots of windows and light. Kitchen has granite, stretched cabinets, pantry, stainless steel, cooktop and an eating area. Two-sided fireplace adds ambiance in the kitchen and family room. Built-in cabinets and hutch. Primary bedroom has large walk-in with built-ins, shower and jetted tub, door to the john, double sinks and great furniture walls. Two of the spare bedrooms have walk-in closets. Bonus room up has skylights. Nice office down. Upgraded trim package. Central vac, lawn sprinklers, A.C. and E.V. charging station. Fridge, washer and dryer included. One house from a park. Open House Sunday noon to 2:00
Bedrooms
4
Bathrooms
2.1
Property type
Single Family Residence
Square feet
3,224 ft²
Lot size
0.16 acres
Stories
2
Fireplace
Gas
Fuel
Gas
Heating
Forced Air
Water
Public Water
Sewer
Public Sewer
Interior Features
Central Vacuum, Granite, High Ceilings, Jetted Tub, Laminate Flooring, Laundry, Skylight, Washer Dryer
Exterior Features
Fenced, Porch, Sprinkler
Year built
2006
Days on market
113 days
RMLS #
24499154
Listing status
Active
Price per square foot
$216
HOA fees
$66 (monthly)
Property taxes
$5,530
Garage spaces
2
Subdivision
Taverner Ridge
Elementary School
Union Ridge
Middle School
View Ridge
High School
Ridgefield
Listing Agent
Robert Bloom
-
Agent Phone (360) 607-5829
-
Agent Email Ridgefieldbob@gmail.com
-
Listing Office Realty Pro, Inc
-
Office Phone (360) 574-1111






































































