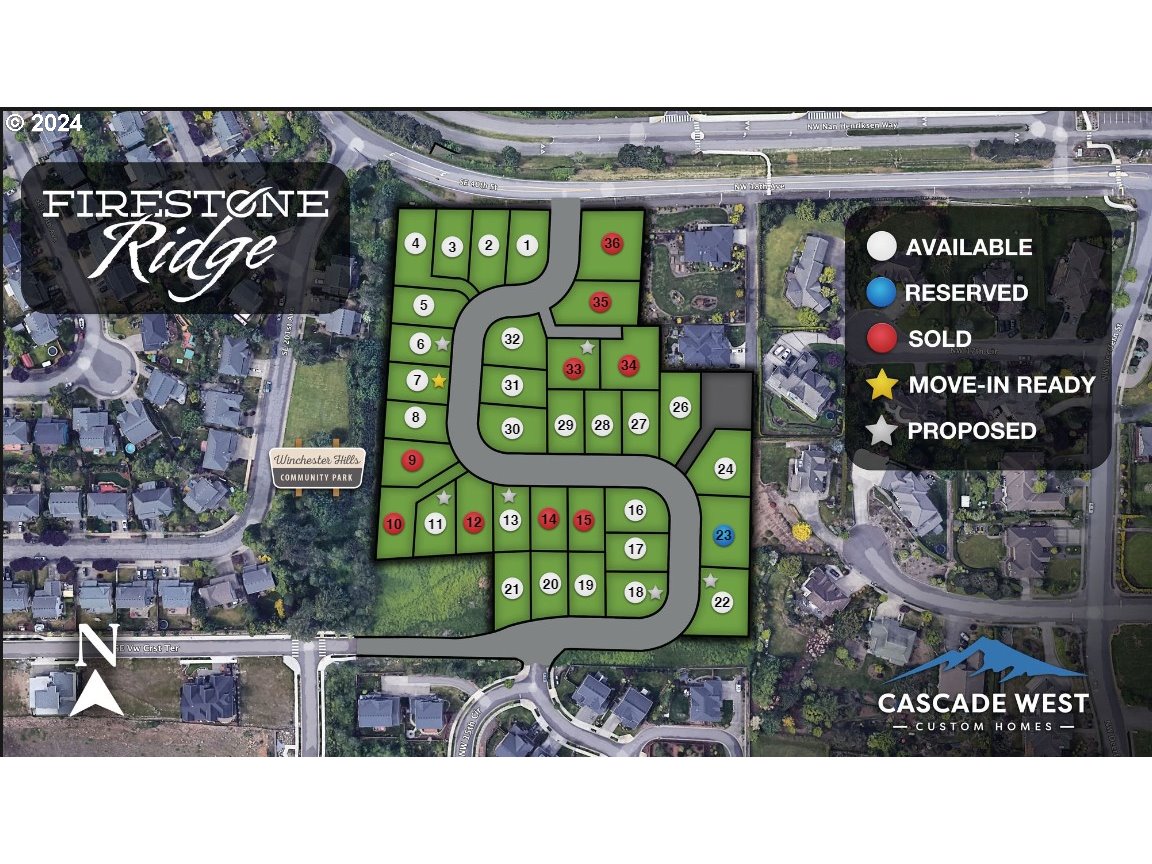This stunning 3,913-square-foot home offers luxurious living with five bedrooms and an open, spacious floor plan designed for modern comfort. Soaring 20-foot ceilings in the great room create an airy, grand ambiance, complete with a gas fireplace, built-ins, and elegant hardwood floors. The island kitchen, featuring a walk-in pantry, quartz backsplash, and gas range, is a chef’s dream. The vaulted primary suite boasts a spa-like bath with a soaking tub, double sinks, and a full tile mud-set walk-in shower. A guest ensuite on the main level provides convenience and privacy, while the bonus room upstairs adds versatility. Thoughtful upgrades include new three-panel interior doors with black square lever hardware and an oversized three-car garage. Relax year-round in the covered outdoor living area. With meticulous attention to detail from the builder and the option to select your finishes, this home is ready to become your dream retreat!
Bedrooms
5
Bathrooms
3.1
Property type
Single Family Residence
Square feet
3,913 ft²
Lot size
0.21 acres
Stories
2
Fireplace
Gas
Fuel
Electricity, Gas
Heating
Forced Air, Heat Pump
Water
Public Water
Sewer
Public Sewer
Interior Features
Garage Door Opener, Hardwood Floors, High Ceilings, Laundry, Soaking Tub, Sprinkler, Vaulted Ceiling
Exterior Features
Covered Deck, Fenced, Porch, Sprinkler, Yard
Year built
2025
RMLS #
24109141
Listing status
Active
Price per square foot
$412
HOA fees
$118 (monthly)
Property taxes
$2,660
Garage spaces
3
Subdivision
Firestone Ridge
Elementary School
Prune Hill
Middle School
Skyridge
High School
Camas
Listing Agent

Scott Combs
-
Agent Phone (360) 904-2966
-
Agent Cell Phone (360) 904-2966
-
Agent Email Scott@scottcombsrealestate.com
-
Listing Office Windermere Northwest Living
-
Office Phone (360) 904-2966




