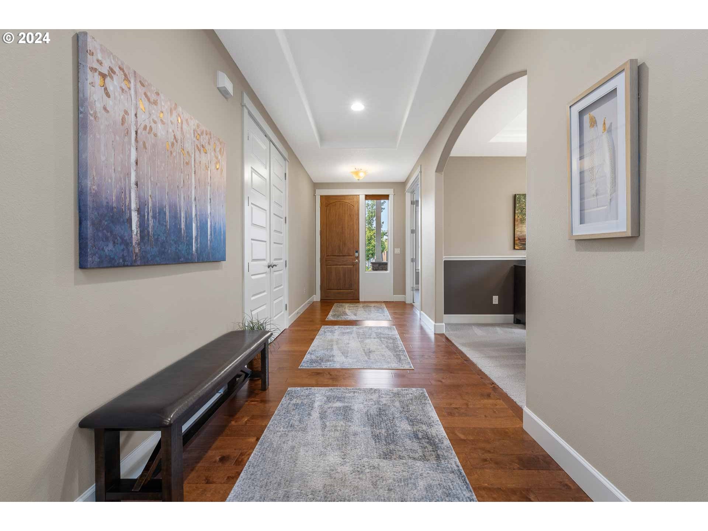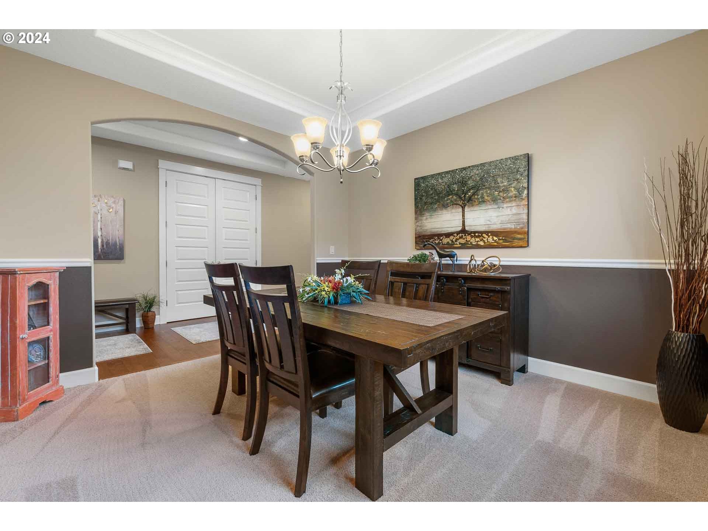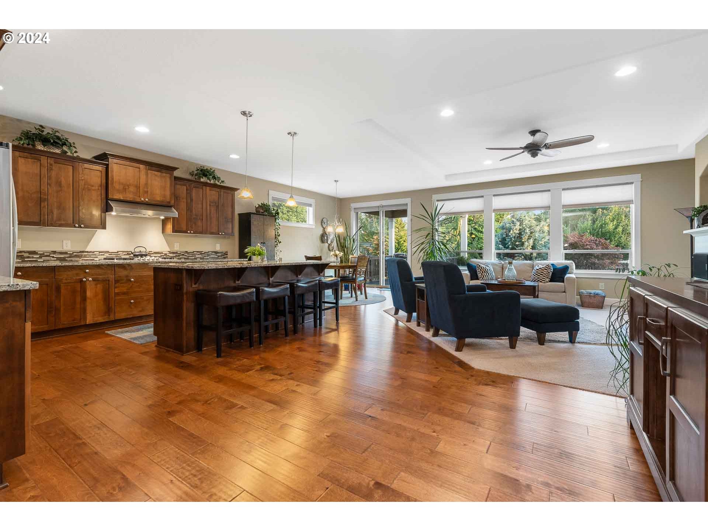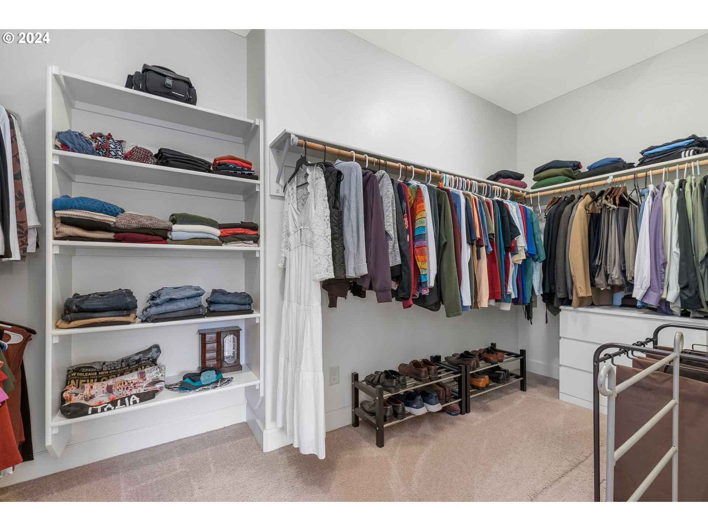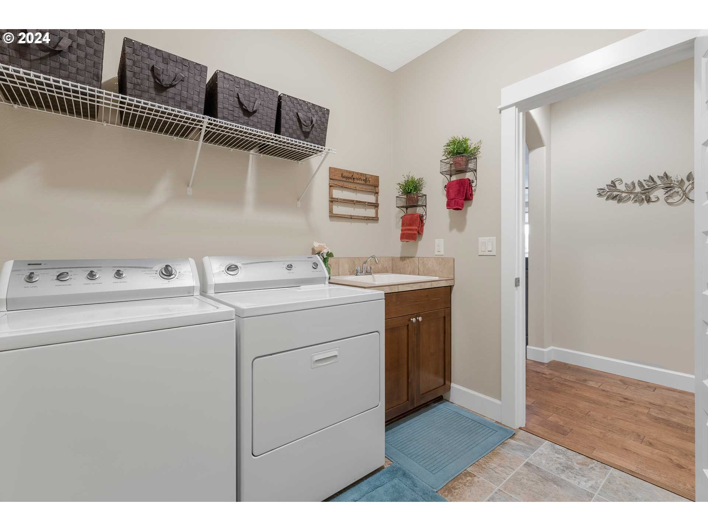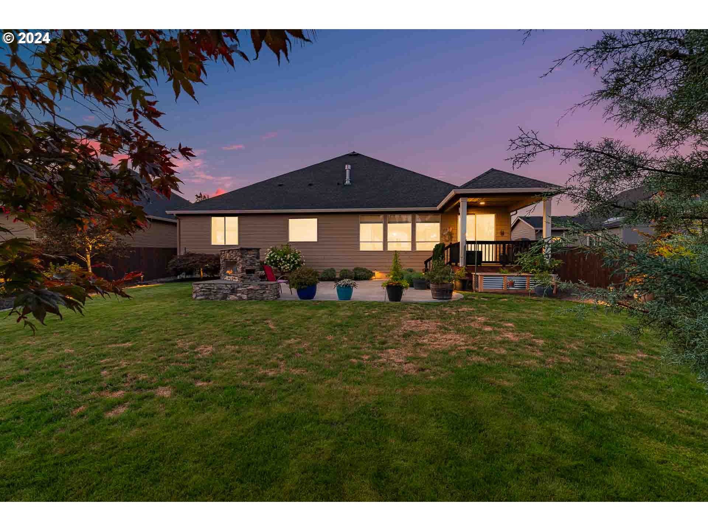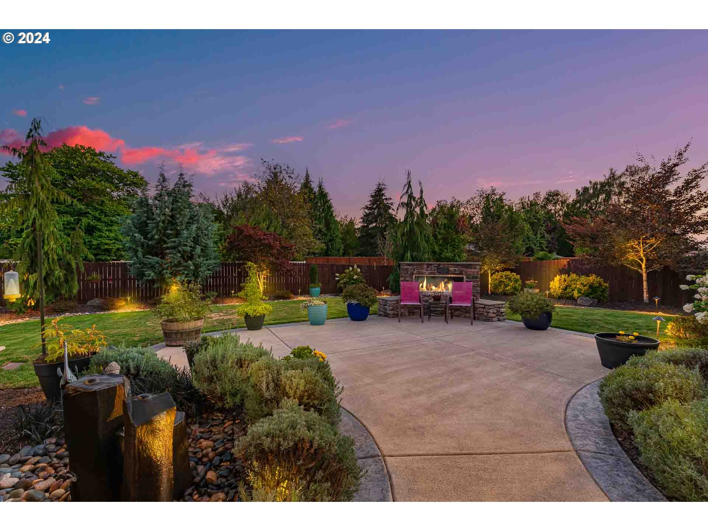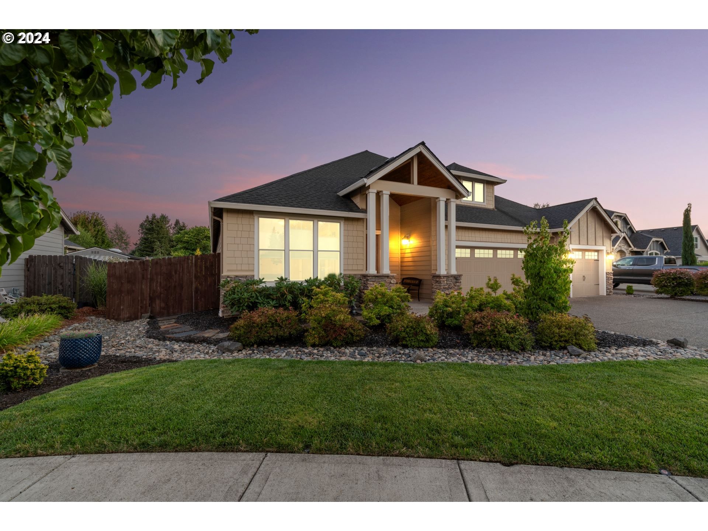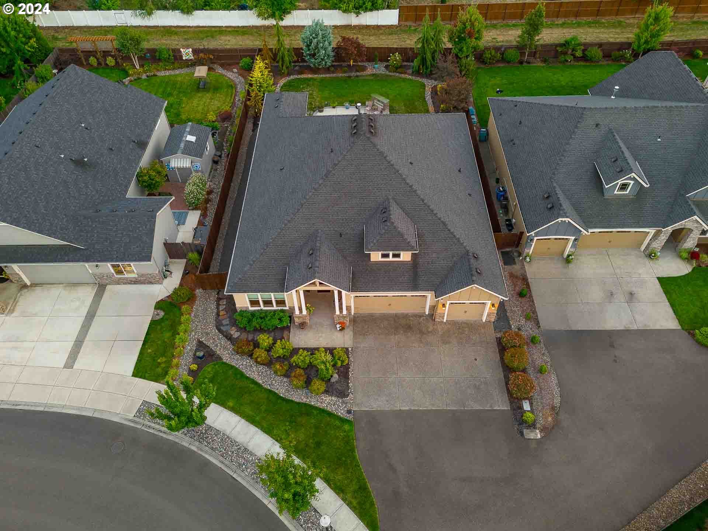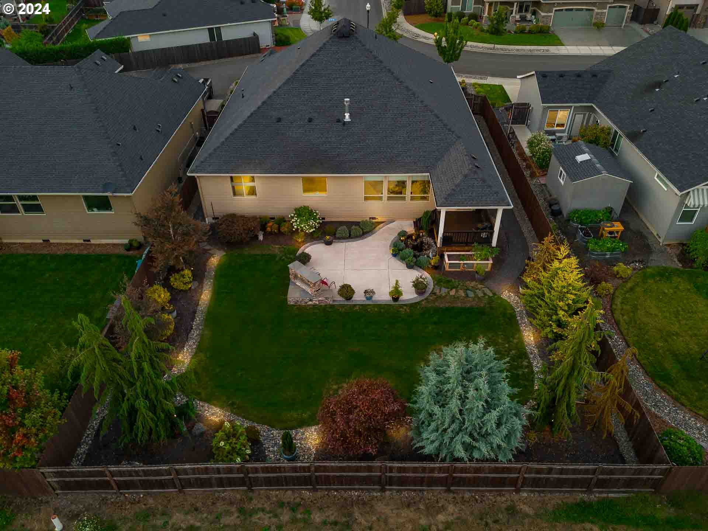This stunning custom-built single-level home is in the highly sought-after Whispering Pines neighborhood, offering luxury and comfort. As you approach the residence, you’ll be greeted by a grand entrance with a covered front porch featuring a beautiful cedar ceiling, setting the tone for the sophisticated design that awaits inside. With 9 and 10-foot ceilings, wide hallways, and tile and hardwood floors throughout, the spacious layout enhances the open and airy feel of this elegant home.The interior boasts three bedrooms plus a den, providing plenty of space for family, guests, or a home office, along with two full bathrooms designed for comfort and style. The gourmet kitchen is a chef’s dream, featuring a butler pantry, walk-in pantry, large island, granite countertops, and stainless steel appliances, including a double oven and gas stove. The kitchen’s design is perfect for both everyday living and entertaining guests.The primary suite is a private retreat, complete with a luxurious soaking tub, tile shower, dual sinks, a walk-in closet, and a private toilet room. The convenience continues in the laundry room, which includes a sink, with the washer and dryer staying with the home. A three-car garage with attached shelving provides ample storage space.Step outside to discover a large, private fenced backyard that offers a spacious covered deck, ideal for relaxation or entertaining. The gorgeous landscaping features electric timed lighting, a serene water fountain, and a sprinkler system to maintain the lush greenery. A large cement patio with a gas fireplace creates the perfect setting for cozy evenings outdoors.This exceptional property combines elegance, comfort, and privacy in a prime location. Neighborhood playground & basketball court. Home warranty included—washer & dryer stay. Don’t miss your chance to call this beautiful home your own! Contact us today for more information or to schedule a viewing.
Bedrooms
3
Bathrooms
2.0
Property type
Single Family Residence
Square feet
2,543 ft²
Lot size
0.25 acres
Stories
1
Fireplace
Gas
Fuel
Gas
Heating
Forced Air 95 Plus
Water
Public Water
Sewer
Public Sewer
Interior Features
Granite, Hookup Available, Laundry, Soaking Tub, Tile Floor, Wood Floors
Exterior Features
Covered Patio, Fire Pit, Porch, Sprinkler, Water Feature, Yard
Year built
2017
Days on market
5 days
RMLS #
24136557
Listing status
Active
Price per square foot
$308
HOA fees
$451 (annually)
Property taxes
$1,030
Garage spaces
3
Elementary School
Captain Strong
Middle School
Chief Umtuch
High School
Battle Ground
Listing Agent
Amy Asivido
-
Agent Phone (360) 831-4290
-
Agent Email amy@amysrealestate.com
-
Listing Office Keller Williams Realty
-
Office Phone (360) 693-3336



















































