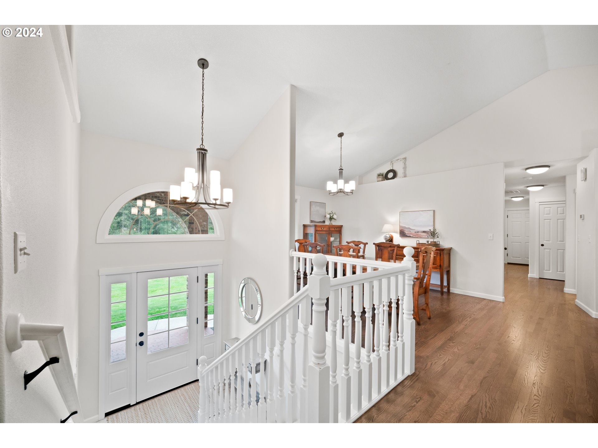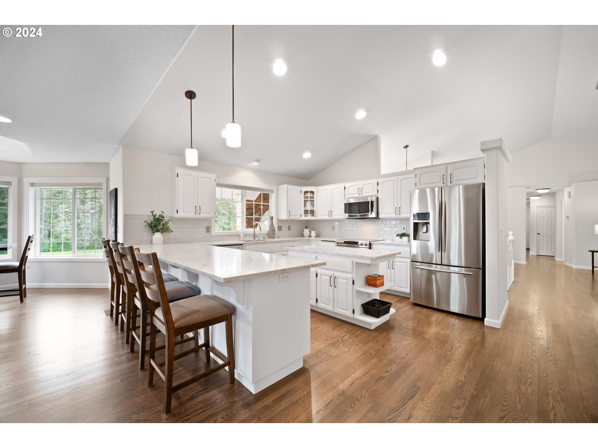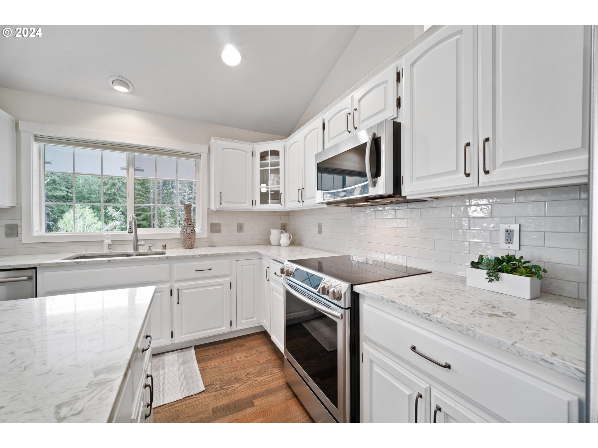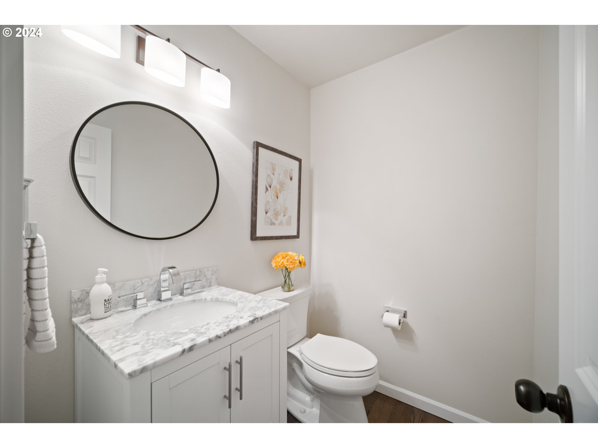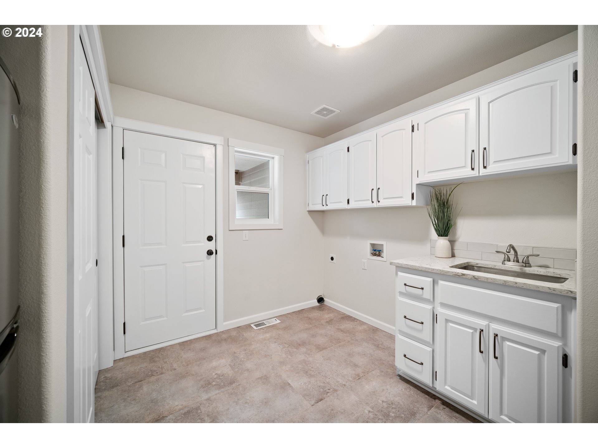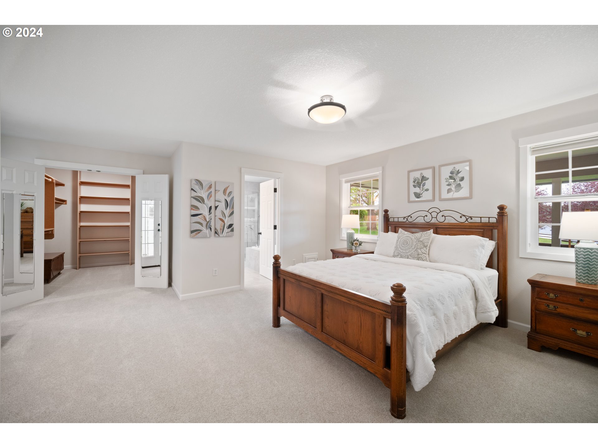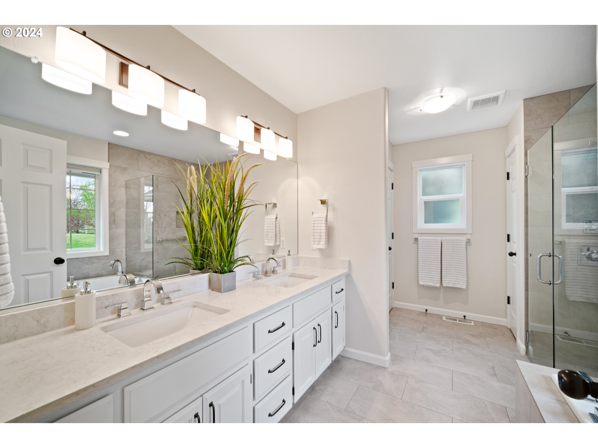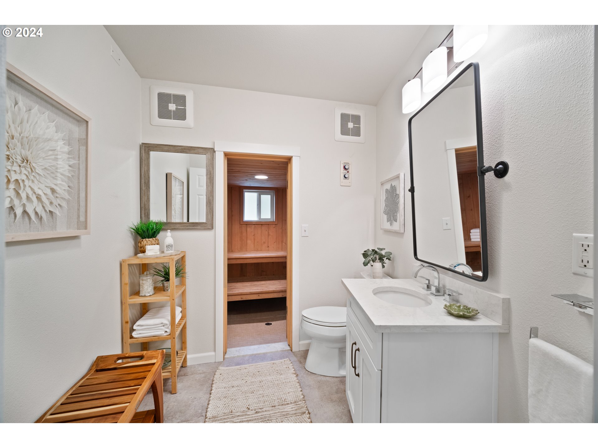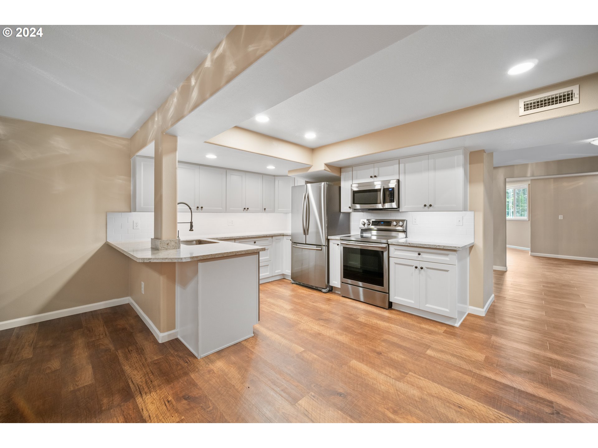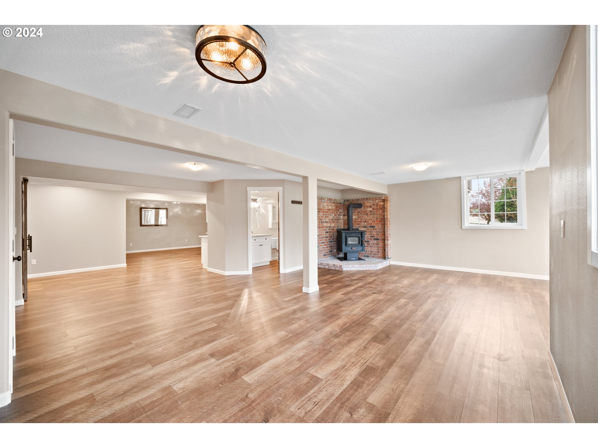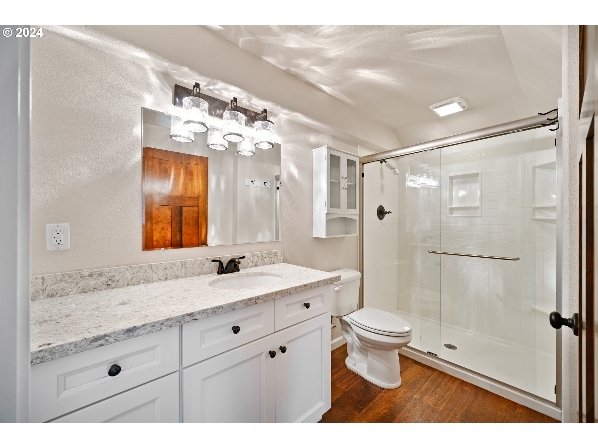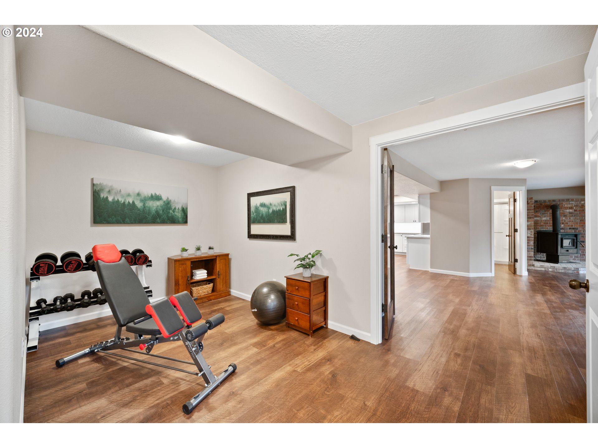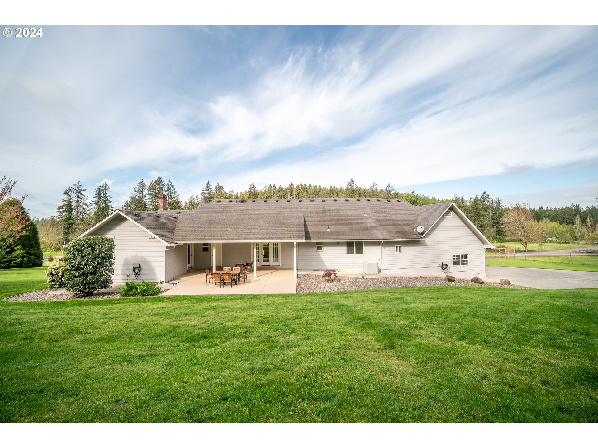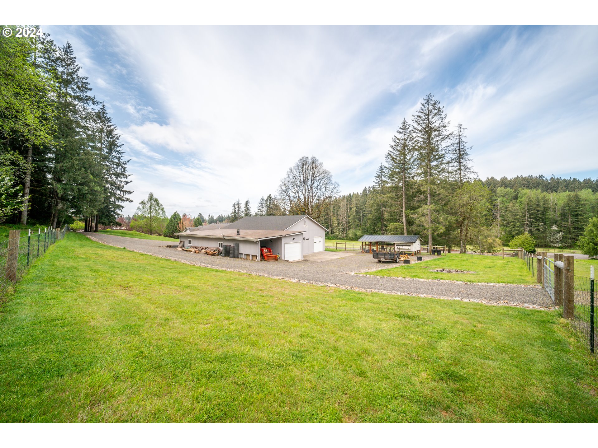Welcome to your dream retreat on 5 acres! This stunning split-level home offers 4 bedrooms and 4.5 bathrooms, with room for family and guests to relax and unwind. The main level includes 4beds, 3 ½ baths, formal living & dining rm, laundry rm, kitchen, great rm and a sauna. Kitchen has quartz counters, SS appliances, Island, eat bar and eating nook. Wood stove in the great room to keep you cozy on those cold winter nights. Side door from kitchen exits to covered deck where you can do all your year round BBQing. The spacious primary suite has a large walk-in closet, sitting area, and door to covered back patio. A spa-like bathroom retreat that includes a jetted tub, double sink vanity and a curb less tile shower. Enjoy the convenience of a main-level laundry room with sink and tons of storage. The lower level boasts an open-concept studio apartment providing endless possibilities for guests, or multi-generational living. The 2397 sq ft open concept lower level includes a kitchen, family room, cozy wood stove, game room, full bathroom, laundry room and an area for a bed. The spacious 3-car garage, offering plenty of storage and private access to the basement. Just across the driveway is a 3-bay shop, with workshop area and a lean too for your tractor storage. It is complete with 220 power and a wood stove, providing ample space for hobbies, projects, or storing your toys and equipment. Full RV hookups give space to park and prepare for your traveling adventures. Host gatherings or simply unwind on the covered back patio and deck. The property has 2 fenced pasture areas, ideal for livestock or gardening enthusiasts, and a large chicken coop. Don't miss out on this extraordinary opportunity to own your own slice of paradise. Schedule your showing today and make this stunning property your forever home!
Bedrooms
4
Bathrooms
4.1
Property type
Single Family Residence
Square feet
5,028 ft²
Lot size
5 acres
Stories
2
Fireplace
Stove, Wood Burning
Fuel
Electricity
Heating
Heat Pump, Wood Stove
Water
Public Water
Sewer
Septic Tank
Interior Features
Garage Door Opener, Hardwood Floors, Laundry, Luxury Vinyl Plank, Quartz, Soaking Tub, Vaulted Ceiling, Wall to Wall Carpet
Exterior Features
Covered Deck, Covered Patio, Guest Quarters, Outbuilding, Poultry Coop, Private Road, RVHookup, RVParking, Sauna, Yard
Year built
1999
Days on market
51 days
RMLS #
24500770
Listing status
Active
Price per square foot
$288
Property taxes
$8,483
Garage spaces
3
Elementary School
Tukes Valley
Middle School
Tukes Valley
High School
Battle Ground
Listing Agent
Lindsey Maze
-
Agent Phone (360) 798-2786
-
Agent Email Lmazehomes@gmail.com
-
Listing Office Premiere Property Group, LLC
-
Office Phone (360) 693-6139























































